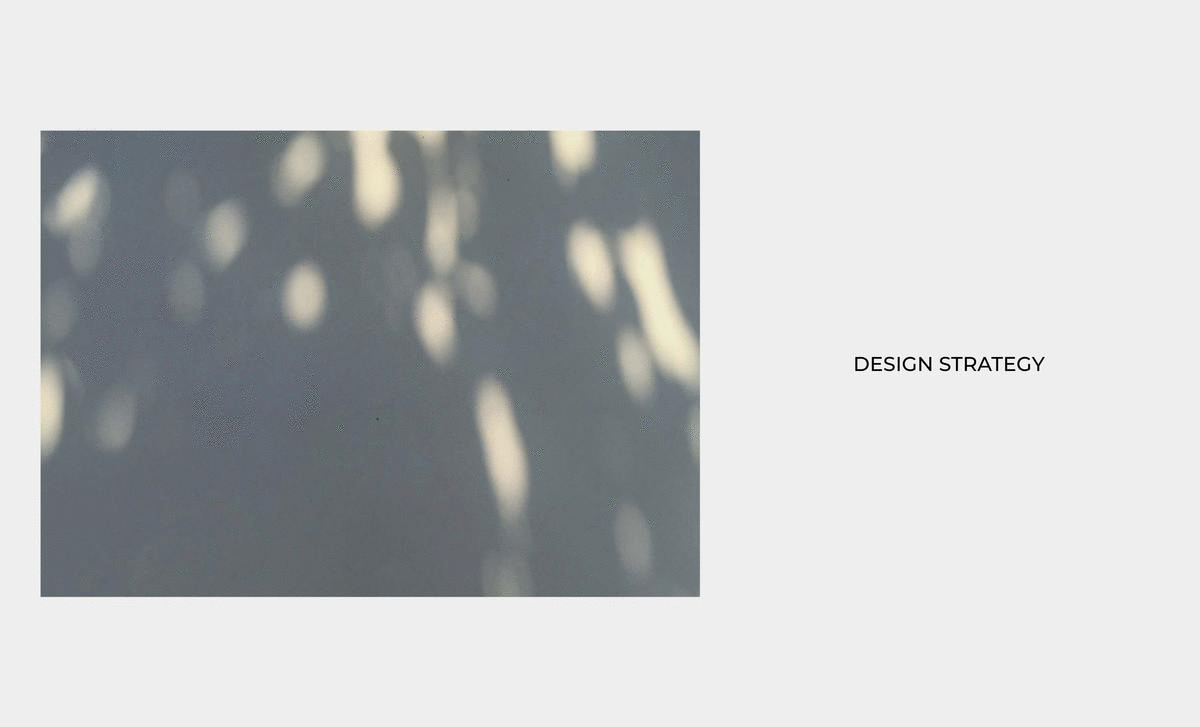Metrodom Lobby
Metrodom Panoráma Residential Park Újpest is one of the outstanding examples of revitalization processes. The condominium complex was built on the site of the former Wolfner-Táncsis Leather Factory, based on the plans of Zsolt Hajnal and Péter Kendelényi. The condominium is the first example of a contemporary trend that originated in the Bosco Verticale tower block in Milan. The design of the foyers of the 632-apartment complex is connected to Dóra Fónagy.
The generous architectural scale is reflected in the proportion system of the forecourt of the Residential Park. High ceilings and huge glass surfaces reinforce the plant concept treated as a separate unit. The reception desk as well as the seating islands on the podium - Common upholstered lounge furniture designed by Naoto Fukasawa - appear as an interesting spatial element in the shaded casts of the plants with the steel spiral staircase. The expanded steel circular panels, which only partially cover the ceiling and mechanical pipes, further harmonize the light-shade image in their own rhythm, complemented by the lighting concept, creating a homely ‘space-image’ as an integral part of the architectural concept.
CATEGORY Lobby
DATE 2020
PHOTO Tamás Bujnovszky

DESIGN STRATEGY











